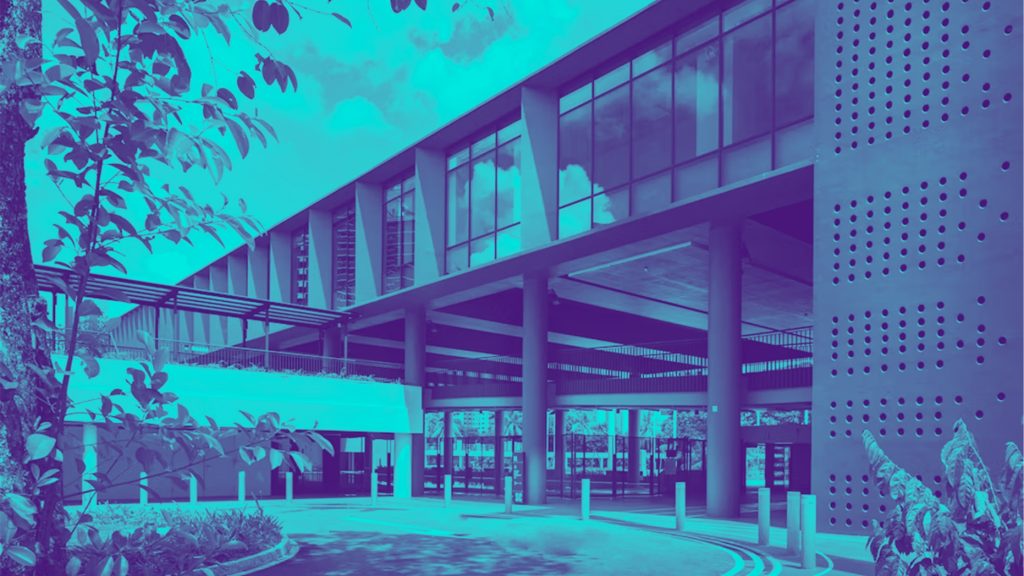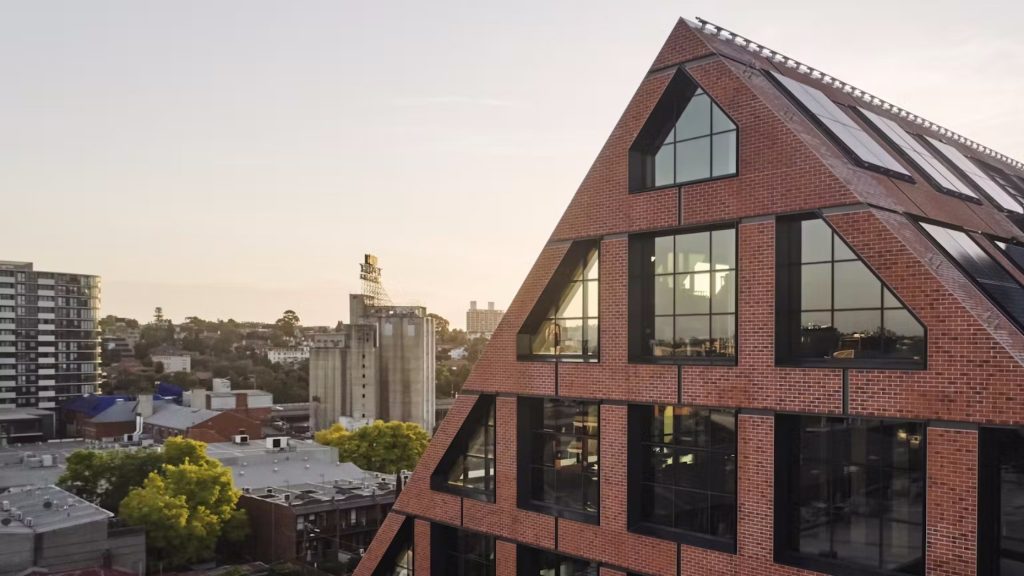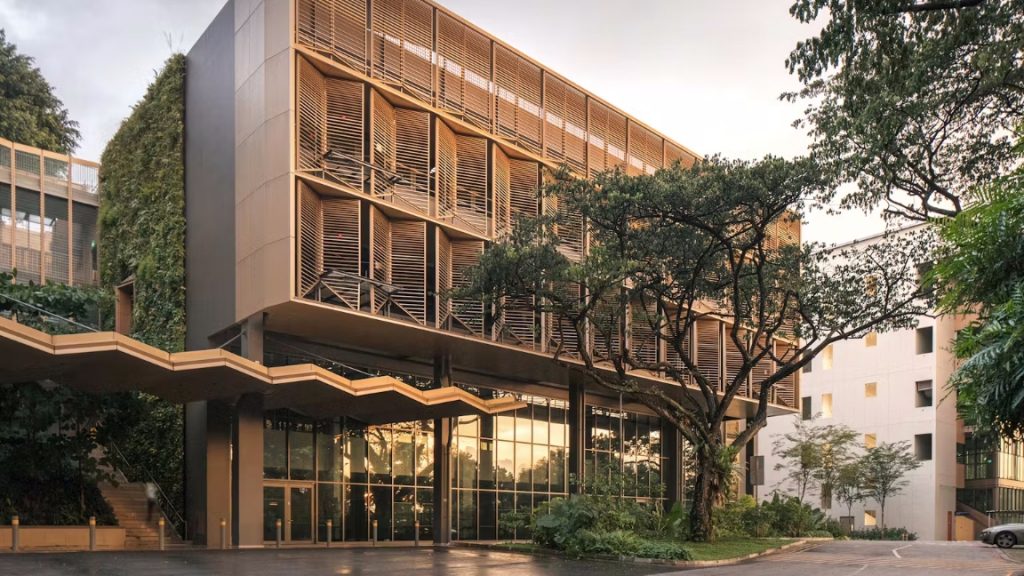Architectural Design Awards
Award Ceremony at SIA Annual Dinner
16 May 2024, 7.00PM
Marina Bay Sands, Roselle Simpor Ballroom, L4

The SIA Architectural Design Awards – Singapore Institute of Architects’ pinnacle recognition – stands as a beacon for excellence in architectural design. Breaking new ground, the results of this prestigious accolade will be unveiled at the inaugural integrated Singapore Archifest 2024 (15th-17th May 2024).
These awards honour SIA Members for their exceptional contributions to architectural excellence and innovation, emphasizing their vital role in fostering meaningful conversations about architecture both within and beyond the discipline. A distinguished panel of jurors has been curated to meticulously evaluate this year’s projects.
For the first time, we are inviting our friends from the 4-Nations partnership to participate in the “Overseas Residential Projects” category. We are also re-introducing the “Small Houses” category to spotlight the creativity of our younger architects from small firms. This award cycle will truly be inclusive and exciting. SIA invites all eligible members to partake in the SIA Architectural Design Awards 2024, amplifying the appreciation and patronage of exemplary architectural design within the professional and public spheres.
Judges

SIA President 23/24

Vin Varavarn Architects

Vector Architects

RT+Q Architects
15 May 2024
SIA President 23/24
SIA President 23/24
15 May 2024
Vin Varavarn Architects
Vin Varavarn Architects
15 May 2024
Vector Architects
Vector Architects
15 May 2024
RT+Q Architects
RT+Q Architects
Architectural Design
Awards 2024 Winner
Design of
The Year

SEEK HQ, Cremorne, Australia
Hassell
The Jury acknowledges the clever move of the architect to address the envelope control requirements of the site through the iconographic ‘warehouse pitched roof’ envelope. As an urban reaction, the project successfully stands out from the rest of its context in a brave yet respectful manner. Connected via a central atrium, the two gabled buildings offer passive daylighting into the internal spaces thereby providing a conducive and environmentally sustainable workspace environment.
Design
Awards

SEEK HQ, Cremorne, Australia
Hassell
The Jury acknowledges the clever move of the architect to address the envelope control requirements of the site through the iconographic ‘warehouse pitched roof’ envelope. As an urban reaction, the project successfully stands out from the rest of its context in a brave yet respectful manner. Connected via a central atrium, the two gabled buildings offer passive daylighting into the internal spaces thereby providing a conducive and environmentally sustainable workspace environment.

SEEK HQ, Cremorne, Australia
Hassell
The Jury acknowledges the clever move of the architect to address the envelope control requirements of the site through the iconographic ‘warehouse pitched roof’ envelope. As an urban reaction, the project successfully stands out from the rest of its context in a brave yet respectful manner. Connected via a central atrium, the two gabled buildings offer passive daylighting into the internal spaces thereby providing a conducive and environmentally sustainable workspace environment.
Merit Awards

SEEK HQ, Cremorne, Australia
Hassell

SEEK HQ, Cremorne, Australia
Hassell

SEEK HQ, Cremorne, Australia
Hassell
