Singapore
AF
Conference
15—17 May 2024
Marina Bay Sands
Ticketed admission
8—9am
Singapore AF Conference Registration
9—9.30am
Singapore AF Opening Ceremony
9.30—10am
Singapore AF Opening Speech
10—10.30am
Tea Break
10.45am—11.25am
Panel 1: The Business of Architecture
Ken Yeang, TR Hamzah Yeang Sdn Bhd
11.25—11.45am
Panel 2: Architectural Practice in the Digital Age: Adopting for Tomorrow
Richard Kuppusamy, Podium
11.45am—12.05pm
Panel 3: Insights from the Legal Profession on Technologies Affecting Built Environment Consulting Practices
Alex Toh
12.05pm—12.45pm
Panel Discussion: Measures and Measurements for Visions and Visionary Practice
Moderator Razvan Ghilic-Micu, Hassell
12.45pm—2.00pm
Lunch Break
8—9am
Singapore AF Conference Registration Day 2
9—9.30am
Panel 4: New Into Old
Dong Gong, Vector Architects
9.30—10am
Panel 5: Synchronization II
Tan Kay Ngee, Kay Ngee Tan Architects
10—10.30am
Panel Discussion: Cultural Multiplies Moderated by Teo Yee Chin, Redbean Architects
10.30—11am
Tea Break
11.15am—11.45am
Panel 6: Architecture of Opportunity
Varudh Varavarn, Vin Varavarn Architects
11.45am—12.15pm
Panel 8: Form Follows Feelings
Ong Ker Shing, Lekker Architects
12.15pm—12.45pm
Panel Discussion: Architectural Intangibles: Designing Lovable and Common Good Moderated by Wu Yen Yen, Genome Architects
12.45pm—2pm
Lunch Break
8—9am
Singapore AF Conference Registration Day 3
9—9.30am
Panel 9
Chang Yung Ho, Atelier Feichang Jianzhu (FCJZ)
9.30—10am
Panel 10
Mok Wei Wei, W Architects
10—10.40am
Panel Discussion
10.40—11.20am
Tea Break
11.20—11.50am
Panel 11
Ling Hao, Ling Hao Architects
11.50—12.20pm
Panel 12
Pan Yi Cheng, Type0 Architects
12.20pm—12.50pm
Panel Discussion
12.50pm—2pm
Lunch Break
Speakers
Day 1
15 May 2024

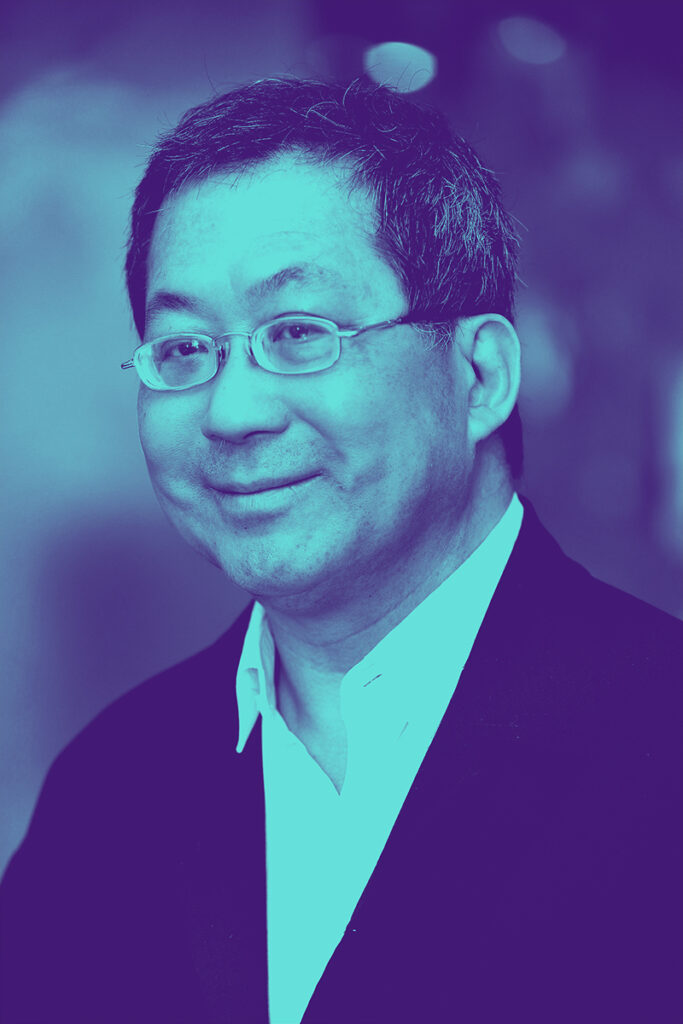
TR Hamzah Yeang Sdn Bhd


Podium


15 May 2024


TR Hamzah Yeang Sdn Bhd
Presented is a framework for doing the business of architecture. The framework consists of 4 components:
- Getting the business (marketing),
- Doing the business (design and delivery),
- Running the business (general management and company administration),
- Funding the business (financial aspects, fee collection, tax, cash management, etc.),
The architect in practice must do each and all of these four components well. If he does not do any single one well, his business will flounder. The presentation will discuss each of these components and how they are interdependent with each other. The CEO (Chief Executive Office) is the coordinator and oversees each of the components and is the ‘glue‘ that sticks all components together.
Ken Yeang is an architect, ecologist and author known for his work in the field of ecological design. He is recognised as a pioneer in sustainable green design. Yeang’s approach involves integrating ecological principles into architectural structures as Applied Ecology. He is among the few architects who does research, designs, builds and writes. Yeang trained at the Architectural Association School (London). His Cambridge doctorate was published as ‘Designing With Nature’ by McGraw-Hill (1985).
In recognition of his work on green architecture, the Guardian named him one of the 50 people who could save the planet.
T.R. Hamzah & Yeang Sdn Bhd is an architect and planning firm best known for its signature nature-based architecture and masterplans, driven by the science of ecology. The design work has a distinctive green (biotic) aesthetic that performs beyond conventional rating systems. The principals, Ken Yeang (Dr.) and Tengku Robert Hamzah, were both trained at the AA (Architectural Association School). Dr. Yeang received his doctorate from Cambridge University, which is published as ‘Designing With Nature’, by McGraw-Hill, (1985). The firm’s key buildings include the Great Ormond Street Children’s Hospital Extension (UK), Solaris (Singapore), National Library (Singapore), Mesiniaga Tower (Malaysia), Spire Edge Tower (India), Genome Research Building (Hong Kong), Suasana Putrajaya (Malaysia). Note: For the lecture at Archifest 2024, SIA Conference (Practice), presented is a framework to guide an architect firm’s operations and business managements based on lectures attended by Dr. Yeang at Harvard Business School (2002) and at the Singapore Institute of Management (90’s).
15 May 2024


Podium
Over the past three decades, advancements like CAD, BIM, and AI have revolutionized how architects design, collaborate, and innovate. From manual drafting to digital modelling and data-driven decision-making, technology has fundamentally altered how architects work.
Yet, these disruptive technologies also pose challenges, potentially diluting the unique value architects bring to projects. How do we balance the efficiency gains of technology with the preservation of architectural craftsmanship and human-centric design principles?
To remain relevant, architects must embrace interdisciplinary collaboration and leverage technology to enhance creativity and efficiency. Adapting to the evolving landscape means staying agile, continually learning, and integrating emerging tools and methodologies into our practice. By embracing innovation and harnessing the power of technology, we can ensure our profession thrives in the face of disruption. Join me as we look at technology as both a disruptive force and a catalyst for transformative growth.
Join me as we explore technology’s dual role as a disruptor and an enabler, charting a course for architectural excellence in a rapidly evolving digital era.
Richard Kuppusamy is the Chief Product Officer of Lendlease Digital’s, cloud SaaS technology venture called Podium. He is an RIBA chartered architect with over 25 years of industry experience. Richard is passionate about helping project delivery organisations leverage digital technology to improve their performance, efficiency, and sustainability. He provides strategic guidance and executive level leadership in digital transformation and solutioning for the built environment industry. Richard is a non-executive board member of the Building Construction Authority.
Podium is driven by an urgent need to tackle the endemic challenges of the built environment industry head-on and find a means to achieve sustainable urbanisation. We set out to enable high productivity, sustainable, modern methods of design and construction by creating an ecosystem where Developers and Designers can easily connect with suppliers to create better outcomes at speed and scale. Podium is a cloud SaaS technology venture combining decades of applied experience in property development, architecture, engineering, and construction with cross industry software engineering expertise. Our team is harnessing the power of computational design and AI combined with our deep experience in property to help you realize and capture the true benefits of higher productivity and more sustainable construction methodology through our Platform for DfMA.“At the heart of every great place, there’s a podium.” The ‘podium’ is the foundation and basis of any project. It’s the strength that underpins a great structure. And it’s a place that celebrates success – bringing people together.
15 May 2024


Artificial Intelligence and Legal Considerations for Architects
The intersection between artificial intelligence and architecture presents opportunities to improve and reshape architectural practice. There is often a period of adjustment when encountering technological change. The industry needs to familiarise itself with the new technology and determine how best to adopt and utilise technology to its advantage. Potential pitfalls that arise in the process of change can include legal implications. For example, is there copyright protection in AI-generated content, and who has responsibility for “mistakes” made by an AI system? This session focuses on the legal implications and developments concerning AI and considerations that architects may wish to take into account when adopting AI in architectural practice.
Alex Toh is a data and technology lawyer with broad experience across all things tech including AI regulations and governance. He is a certified Data and Digital Economy Specialist by the Singapore Academy of Law and a certified AI Ethics & Governance Professional by the Singapore Computer Society. He also dabbles in AI policy-related work as an Advisor to the AI Asia Pacific Institute.
Alex is presently a freelance legal and regulatory consultant in the technology and AI space, and does policy work as an Advisor to the AI Asia Pacific Institute – which is a non-affiliated institute that conducts research and provides analysis and advice to governments and organisations on issues related to the governance of AI. In his legal practice, he has represented clients on matters related to data, artificial intelligence, IT, Fintech, e-commerce, telecommunications and other topics within the broad gamut of TMT/ICT. Clients include internet native companies and businesses undergoing digital transformation from US, China and the region, as well as companies in regulated sectors such as banking, payments and telecommunications.
Day 2
16 May 2024

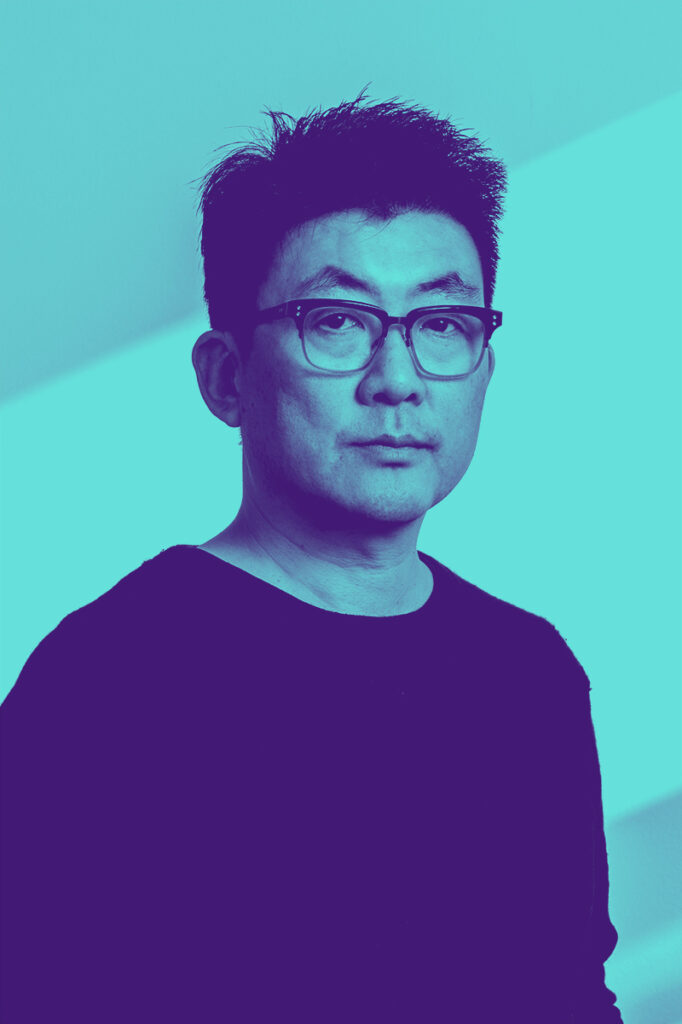
Vector Architects

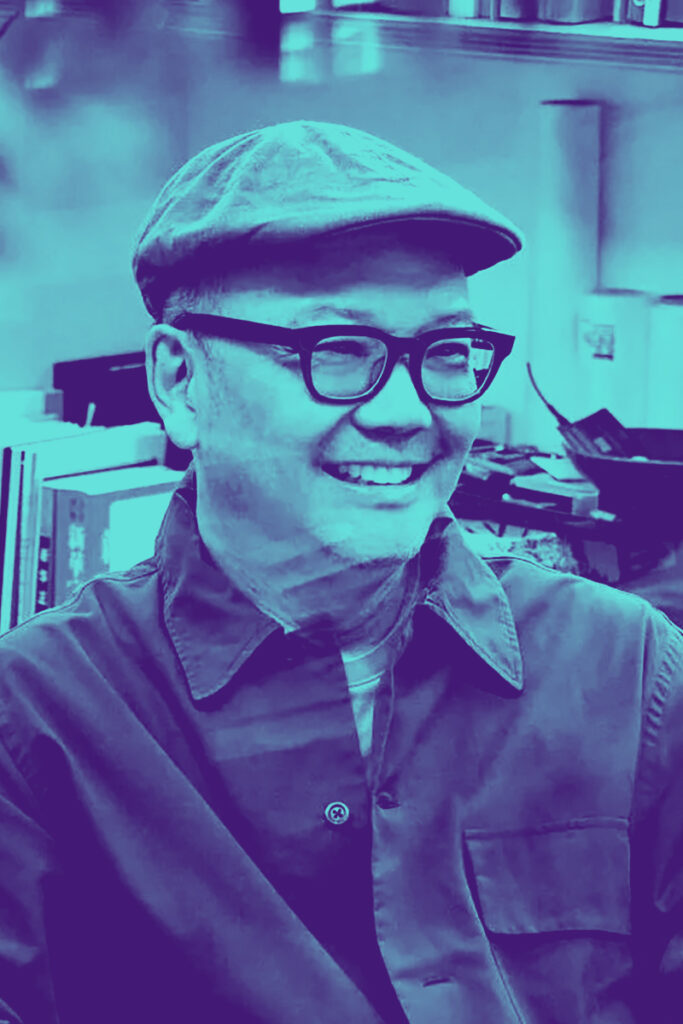
Kay Ngee Tan Architects
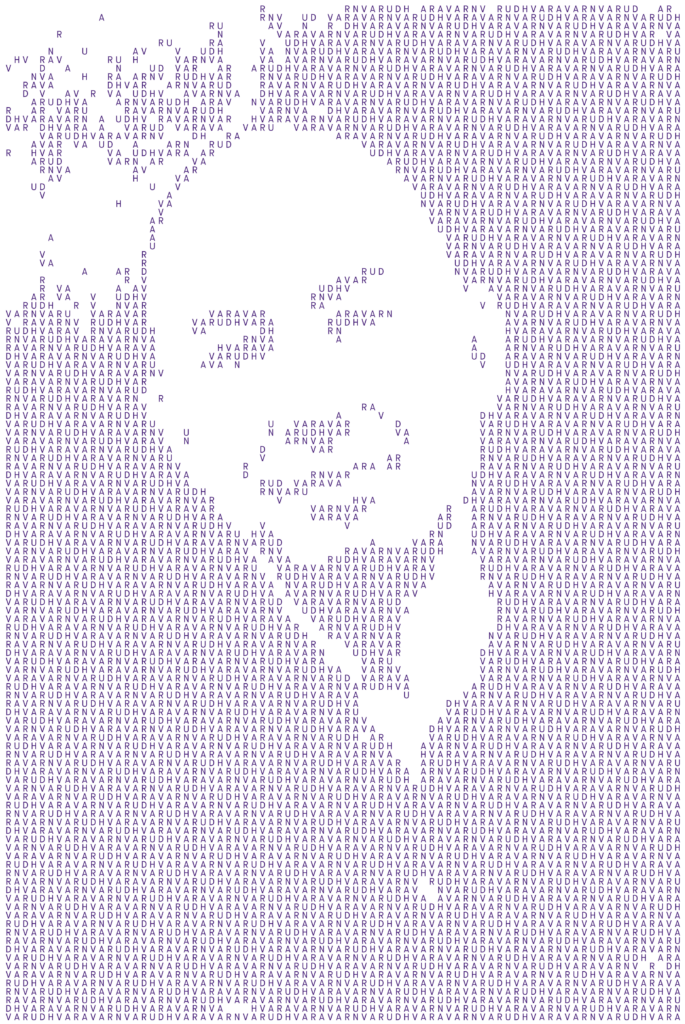
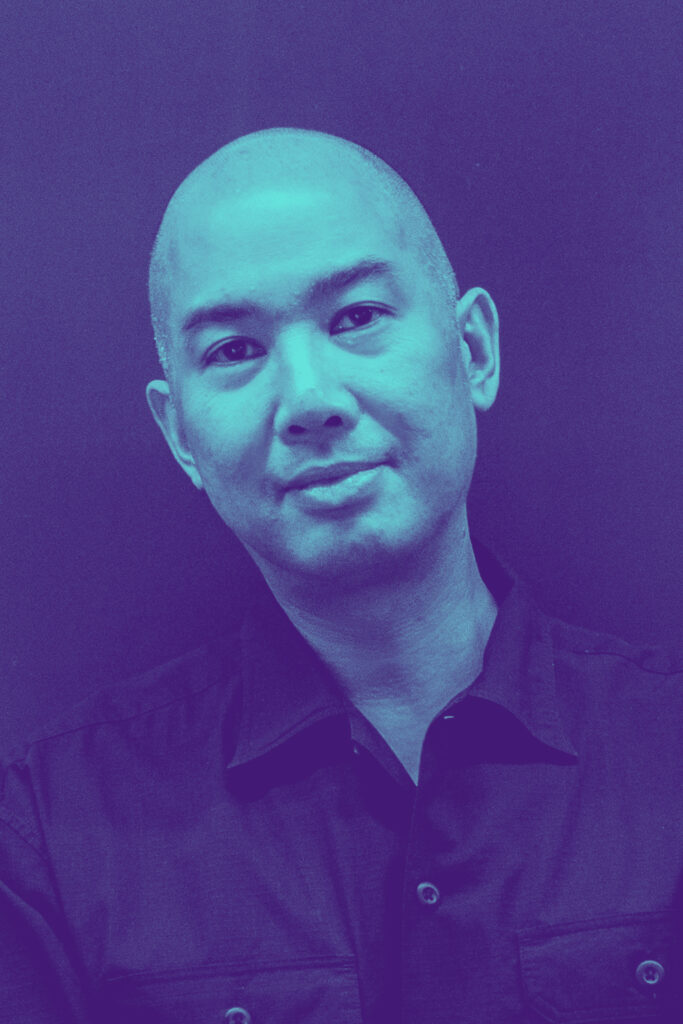
Vin Varavarn Architects


Lekker Architects
16 May 2024


Vector Architects
Dong Gong founded Vector Architects in 2008. He has been teaching Design Studios at Tsinghua University since 2014. Dong received Bachelor & Master of Architecture from Tsinghua University, followed by a diploma at University of Illinois where he received the Master of Architecture. Prior to establishing his own practice, he worked for Richard Meier & Partners and Steven Holl Architects in New York.
His practice has earned international recognition by his representative works, including Seashore Library, Seashore Chapel, Alila Hotel in Yangshuo, the Renovation of the Captain’s House, Changjiang Art Museum, and Suzhou Intangible Cultural Center. He was elected as the Foreign Member of French Academy of Architecture in 2019 and in the same year, was appointed as the Plym Distinguished Visiting Professor at University of Illinois at Urbana-Champaign.
16 May 2024


Kay Ngee Tan Architects
Founder of Kay Ngee Tan Architects in 1990, Kay Ngee believes in the synergistic relationship between his diverse pursuits, enriching his overall perspective. Presently serving on the National Arts Council Board, he was honoured with the President’s Design Award, Designer of the Year accolade in 2023.
Kay Ngee has been involved in a variety of design projects, including theatre set designs, literature, and craftwork. His designs were showcased at the AA London, MOCA Taipei, the Venice Biennale.
He received the Singapore President*s Design Award, ‘Design of the Year 2007’, for the design of Page One Bookstore at Vivocity and masterminded the Singapore Flagship for Kinokuniya bookshop in Ngee Ann City in 1995 and has since designed many other stores worldwide.
Significant architectural projects in Singapore include The Singapore Management University; the International Headquarters for the BreadTalk Group; the Headquarters for Select Group and The Sultan boutique hotel, which earned the Urban Redevelopment Authority (URA) Architectural Heritage Awards in 2012.
International projects include Commune by the Great Wall in Beijing, Singapore Pavilion at World Expo Shanghai 2010, a HQ building with Ceramic Museum in Chuzhou, China. Recent projects include Business Parks in Beijing, Shenzhen and Suzhou for the GLP Group, and a Banquet Hall, Resort Hotel with Villas in Van, Turkey.
Recent completed projects in Singapore include the restoration of Bukit Timah Railway Station and the preservation of Gallop Extension, a heritage site relates to UNESCO Singapore Botanic Gardens. Gallop Extension has received multiple awards including the URA’s Architectural Heritage 2022 Award for Conservation with Distinction, the Singapore Institute of Architects (SIA) – Architectural Design Awards 2023 -Special Categories (Public Place Making) Award, and the Design of the Year Award.
16 May 2024


Vin Varavarn Architects
Varudh was born in Bangkok Thailand. He has received his Bachelor in Interior Architecture from King Mongkut Institute of Technology Ladkrabang, Thailand, and received his AA Diploma/ RIBA from the Architectural Association School of Architecture (AA), London. He is the founder of Bangkok base Architectural studio ‘Vin Varavarn Architects’ which established in 2005.
Varudh believes in the simplicity of architecture, the value of local materials and the appropriation of craftsmanship. Together with his practice, Varudh believe in taking part with social and community improvement. He continue his CSR works with different non-profit organizations and foundations to design schools and low-cost houses for communities, in different remote areas around of Thailand. His works is widely recognized and has consistently received acclaim, including numerous both national and international awards.
In 2017, His recent project, The Post Disaster School, has been selected as the winner of 8th International Biennial Barbara Cappochin Prize of Architecture. In 2018, Varudh has been appointed as the chief curator for Thai Pavilion of 16th Venice Architecture Biennale, and also has been nominated for the RIBA International List 2018 by The Royal Institute of British Architects. Recently, In 2022, Varudh has been awarded the Silpathorn Award in the field of architecture, which is an honor for living Thai contemporary artists presented annually by the Office of Contemporary Art and Culture, Ministry of Culture of Thailand.
Vin Varavarn Architects (VVA) is a Bangkok-based architectural studio established in 2005 by M.L. Varudh Varavarn. Currently engaged in a diverse range of projects spanning residential, commercial, cultural, and social responsibility initiatives, VVA focuses on experimentation and innovative ideas for both creative and practical solutions. The practice places a strong emphasis on context and the imaginative utilization of local materials.
In addition to commissioned projects, the studio actively participates in Corporate Social Responsibility (CSR) initiatives with various non-profit organizations and foundations. They collaborate to design schools and social architectures for local communities in remote areas across Thailand. Since 2014, VVA has successfully designed and constructed five school buildings for underserved communities and 47 low-cost houses for homeless individuals in central Bangkok.
VVA’s works, spanning both commissioned and non-profit projects, have earned widespread acclaim, receiving numerous national and international awards. Notable accolades include ASA gold medal awards, the Best Design Award of the Golden Pin Design Awards, and recognition at the World Architecture Festival Awards and etc. In 2017, Baan Huay Sarn Yaw Post Disaster School project won the 8th International Biennial Barbara Cappochin Prize of Architecture and was nominated into the RIBA International List 2018 by The Royal Institute of British Architects.
16 May 2024


Lekker Architects
Ong Ker-Shing is a designer and educator, co-founder and Director of Lekker Architects, and Associate Professor (Practice) and Bachelor of Architecture Programme Director at NUS Department of Architecture (DOA). She established Design Summer Camp, an immersive three week programme at the DOA, designed to introduce design-curious students to architectural education and practice.
She is a registered Architect, having received her Master degrees with distinction in Architecture and Landscape Architecture from Harvard GSD. In addition to awards with Lekker, Shing was granted the prestigious Wheelwright Traveling Fellowship from Harvard GSD, and included in the third edition of the “20 Under 45” series organised by URA, Singapore. Together with Joshua Comaroff, she is the author of Horror in Architecture (ORO Editions, University of Minnesota Press). Shing sits on the Design Evaluation Panel of Design Singapore Council’s Good Design Research grant, the Advisory Board of the Preservation of Sites and Monuments, Singapore, and is a member of the Council of Singapore Institute of Architects.
Lekker Architects is a multi-disciplinary practice that explores the social-emotional potentials of design. Our founders, Josh and Shing, studied environmental design (architecture & landscape) and social science (cultural geography). We combine methods from both areas, to search for designs that enable: that help us to learn and grow, and form more inclusive kinds of collective relationships. We are excited by the challenge of catering to the full variety of human bodies, minds, and experiences—not just because it makes lives better, but also because it makes for more compelling design.
In addition to being featured in a variety of design media, Lekker has previously won the Presidents Design Award (Design of the Year) in 2023 for Hack Care: Tips and Tricks for a Dementia-Friendly Home, as well as in 2015 for Cove 2 preschool. Other awards include the 2020 SIA Design of the Year for the Quiet Room at National Museum of Singapore, and the URA Heritage Award in 2013 for a home and gallery in the Lorong 24a Shophouse Series.
Day 3
17 May 2024
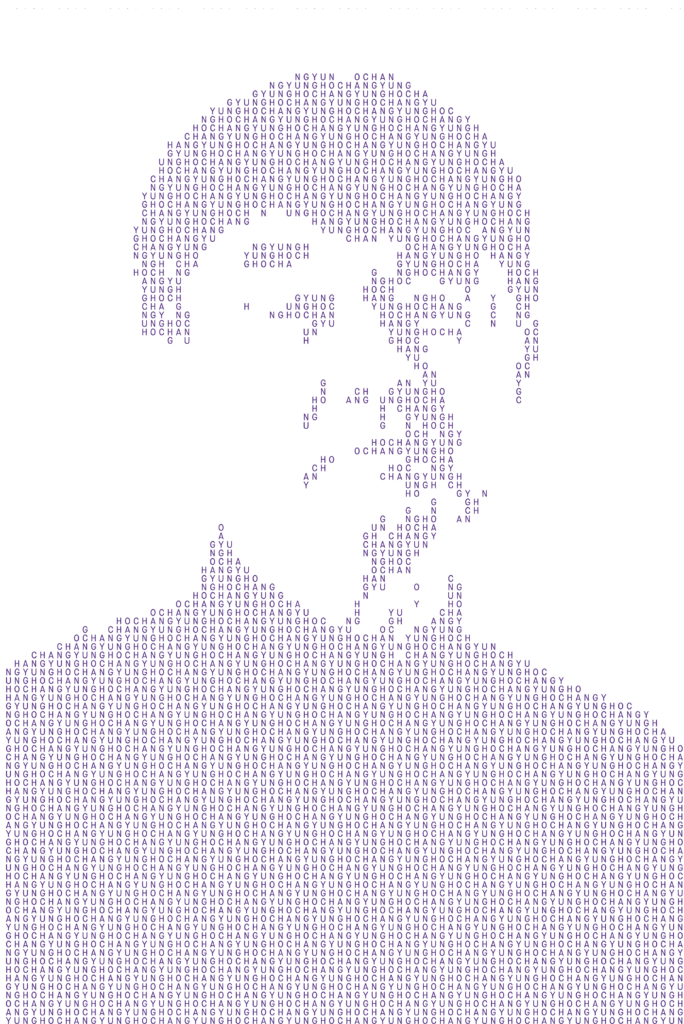
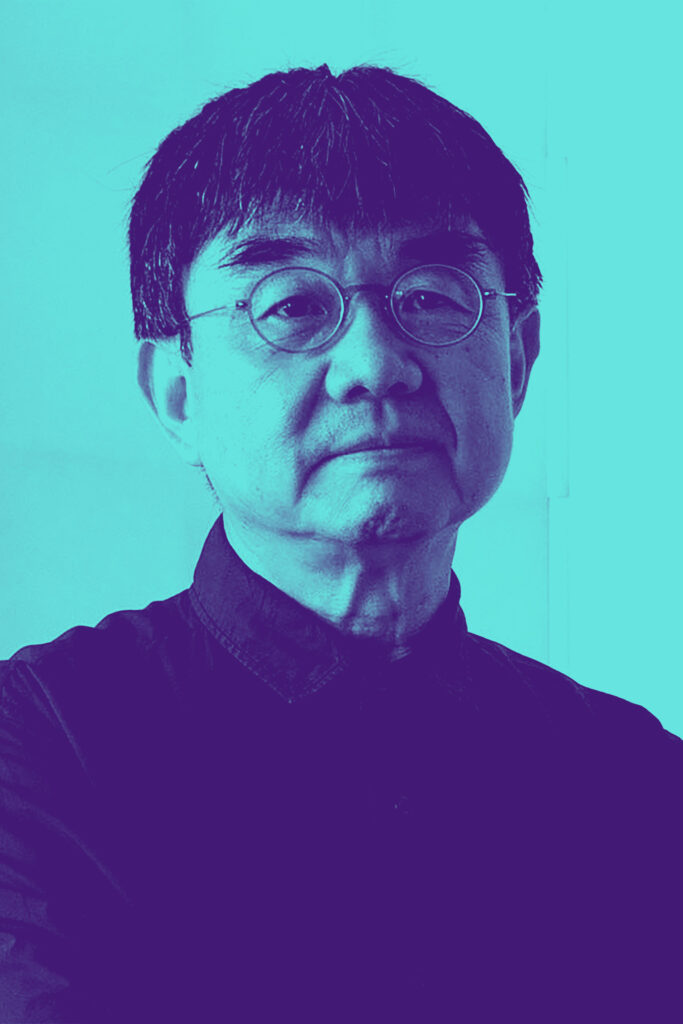
Atelier Feichang Jianzhu (FCJZ)
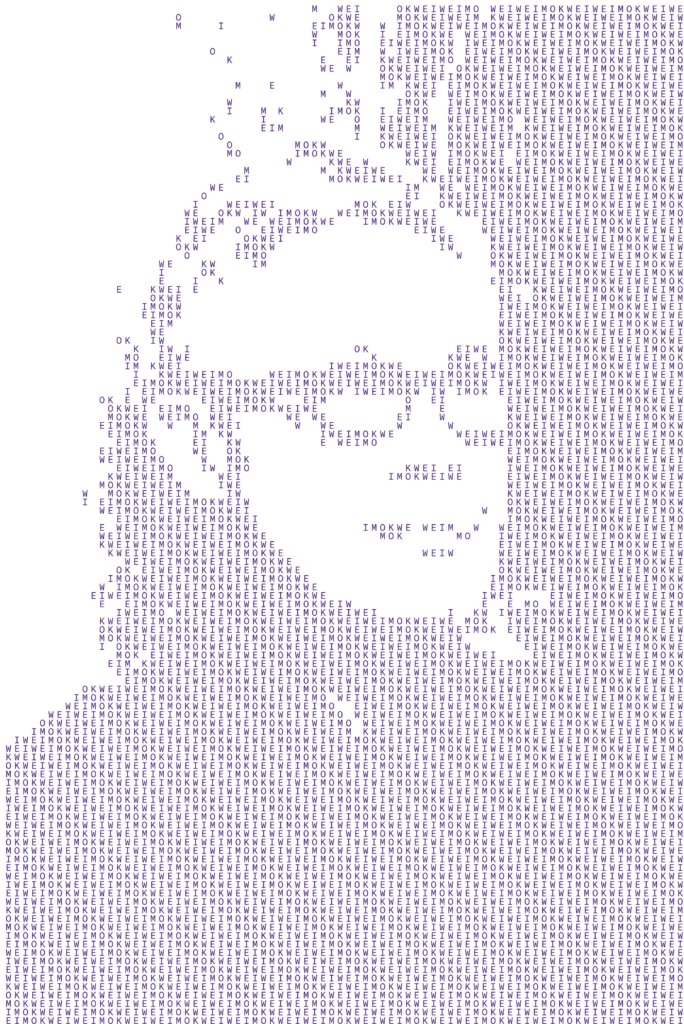
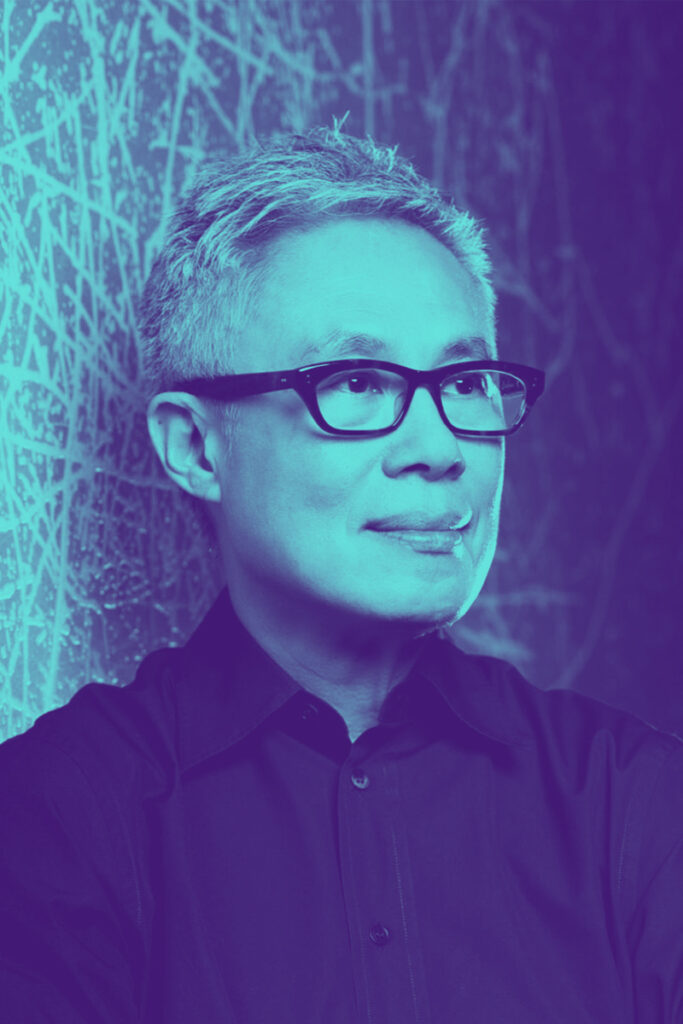
W Architects


Type0 Architects

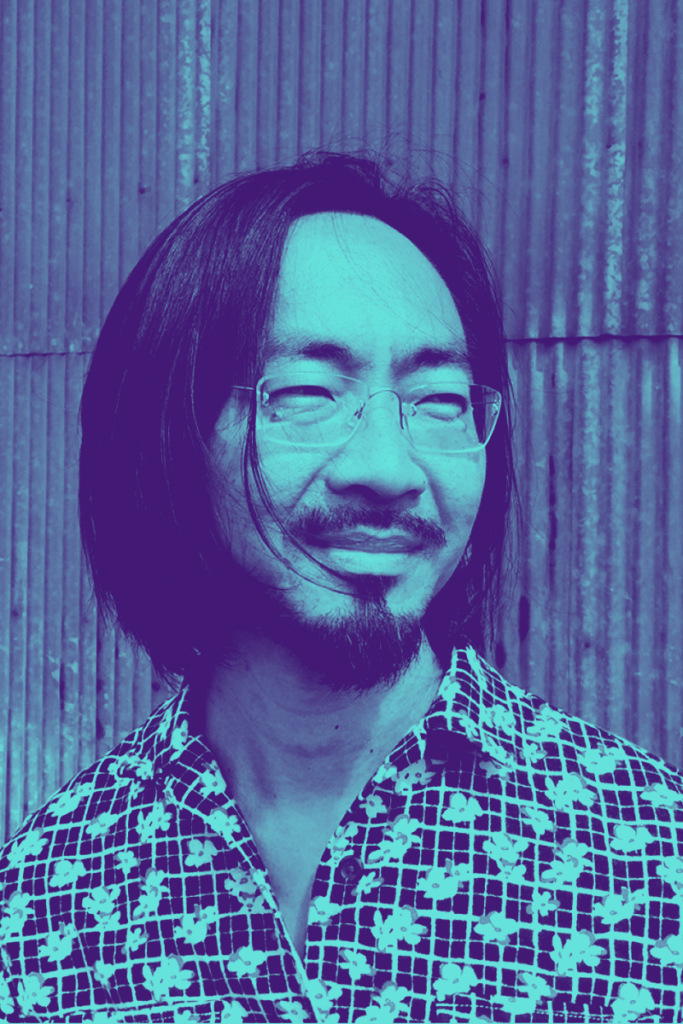
Ling Hao Architects
17 May 2024


Atelier Feichang Jianzhu (FCJZ)
Yung Ho Chang, a Fellow of American Institute of Architects (FAIA), is one of the Principal Architects of Atelier Feichang Jianzhu based in Beijing and Professor Emeritus at MIT where he was the Head of Architecture Department from 2005 to 2010. He has received recognitions such as the 2000 UNESCO Prize for the Promotion of the Arts and the Academy Award in Architecture from American Academy of Arts and Letters in 2006.
As one of the first independent design practice in China, Atelier Feichang Jianzhu (FCJZ), meaning either abnormal, extraordinary architecture or very architectural in Chinese, was established by Yung Ho Chang and Lijia Lu on the dining table in Chang’s parents’ apartment in Beijing in 1993. FCJZ distinguishes itself with its commitment to research and investigation of fundamental architectural issues, be it material and structure or space and content. While focusing primarily on building or urban design, the office is multidisciplinary and its output ranges from furniture and product to art installation and cake. Among its numerous completed architectural projects, the Jishou Art Museum received the AIA 2020 Architecture Award and the ArchDaily China Building of the Year 2020 Award. Other major built work includes China Academy of Art Liangzhu Campus in Hangzhou, Chunyangtai Cultural Center in Langtou, Guangzhou, and Maison de la Chine in Paris, to name a few. FCJZ was named one of the 100+ Best Architecture Firms 2019 by the Italian magazine Domus. The latest monograph by FCJZ in English is entitled Design as Experience Research published by the Australian press Images.
17 May 2024

W Architects

W Architects
Mok Wei Wei is the principal of W Architects, a Singapore-based practice with a critically acclaimed and widely published body of works. He studied at the National University of Singapore and is a Professor (Practice) of his alma mater.
He serves as a statutory board members to multiple planning agencies, and actively contributes to the urban design and planning of Singapore.
Mok Wei Wei studied architecture at the National University of Singapore. Upon graduation in 1982, he worked with Singapore’s pioneer architect William S. W. Lim, and was a Partner in the firm William Lim Associates.
After William Lim retired in 2003, Mok continued his practice under W Architects Pte Ltd, and is presently its Managing Director.
Mok’s numerous architectural projects have received critical acclaim both locally and internationally. His works have been featured in numerous regional and international publications.
In recognition of his contributions to Singapore’s architectural scene, he was conferred the President’s Design Award in 2007, the nation’s highest honour for design.
Mok was a member of the Preservation of Monuments Board from 1999 and subsequently the Deputy chairman of the Board until December 2016. He was a board member of the Urban Redevelopment Authority from 2006-2018, and a board member of the Singapore Land Authority from 2015-2021. He is currently a board member of the Jurong Town Corporation.
In recognition of his contributions to public service, he was conferred the Public Service Medal (PBM) in 2014.
Mok is currently a Professor (Practice) of his alma mater, and chairs the Department of Architecture’s Industry Advisory Board.
17 May 2024


Type0 Architects
Pan Yi Cheng graduated with the AA Diploma Honours at the Architectural Association in London and was chosen as one of the top eight UK graduates in 2006. His graduation project was exhibited at the 2006 Venice Architectural Biennale and was awarded 2nd Prize for the Evolo International Skyscraper Competition in 2007
Upon graduation, Pan worked as a freelance designer for Serie Architects in London, before joining TP Bennett as an Architectural Assistant from 2006 to 2008. Whilst in London, Pan conducted architectural workshops and served as a teaching assistant at the Architectural Association. Pan moved to Amsterdam in October 2008 and joined UNStudio as an Architect. He worked on Raffles City in Hangzhou, China and led the award-winning international masterplan competition for a creative industry cluster in Beijing.
Pan returned to Singapore in 2010 and started P.A.C design studio – working on large masterplan projects in China. After failing to accumulate substantial built work, Pan decided to start afresh from the scale of furniture and co-founded Produce.Workshop Pte Ltd in 2013; a design studio and prototyping workshop which focuses on Design and Make. In 2017, Pan partnered with Panelogue, a material supplier and specialist, to found Superstructure SG – an experimental build-lab focusing on digital fabrication and developing computational tools. Concurrently, from 2014 to 2017, Pan joined Ta.Le Architects as project director and worked on houses in Singapore. Pan was successfully registered as Architect in 2018 (BOA Reg. 2778) and founded Type0 Architects.
17 May 2024


Ling Hao Architects
Ling Hao was born in Kuching, Sarawak in 1968. After graduating from the University of New South Wales in Australia, he moved to Singapore to work with Tangguanbee Architects for 5 years. He established Linghao Architects in 2000. The firm was awarded Singapore Presidents Design Award in 2013 and 2014, and in 2015, exhibited at TOTO Gallery Ma’s 30th Anniversary Exhibition The Asian Everyday: Possibities in the Shifting World in Tokyo. He has taught at various institutions including RMIT-La Salle, NAFA, National University of Singapore, as a visiting Associate Professor at the Singapore University of Technology and Design in 2015 and 2017 and as a workshop leader at Porto Academy in 2018.
It has been three decades of living in and working from Singapore as a base. The practice is an ongoing encounter with this world, bringing in bigger trajectories to be part of each project where actions or decisions are layered over and transformed. One such arc is the relation between the exterior and the interior. It has become commonplace to experience them as separate and divided, led by cultivated habits and mechanical and electrical systems. In the everyday life of a city dweller, this has become a smooth confrontation that occurs intimately as part of the daily rhythms. How is it to imagine scenarios where it is more directly related? From where can this begin? What are the possible effects?